In the ever-evolving realm of Architecture, Engineering, and Construction, precision and efficiency are the two considerable factors. Scan-to-BIM services backed by the expertise of professionals have emerged as a game-changing technology, especially for renovations, restorations, and large-scale expansion projects. Looking at the benefits it has to offer, Scan to BIM is increasingly being used for as-built documentation.
As-built documentation is the study of the construction site and study changes that have taken place over time and examines the differences between the original drawings and existing scenarios. Capturing accurate information leads to more informed decision-making and project alterations. This blog will explore the myriad advantages of adopting Scan to BIM services for as-built documentation.
Implementing Efficient Construction practices with Point Cloud to BIM
Incorporating efficient practices with Point Cloud to BIM Modeling services is leading toward a dynamic transformation of the construction industry. It facilitates accurate and efficient measurement of building elements. The stakeholders use laser scans or photographs to create detailed 3D models and generate a comprehensive view of the structure.
This revolutionization of technology streamlines the design and construction process by enhancing communication between stakeholders, reducing clashes and chances of rework, and ultimately saving money and time. Adopting this technology is necessary to stay at the forefront, ahead of competitors, and deliver information-rich and quality-driven projects.
The role of Scan to BIM Modeling Services in As-built documentation
As-built documentation is a pivotal phase in any construction or renovation project. The documentation involves creating an accurate record of the structure’s existing conditions, building a strong foundation for designing, in-depth analysis, and entailing a streamlined workflow. The factors that make Scan to BIM a suitable 3D modeling choice are:
- Detailed 3D Visualization
The 3D BIM models developed with Scan to BIM services offer a holistic and detailed as-built representation of the structure. It provides a comprehensive visualization, facilitating an in-depth building analysis of potential issues and existing building conditions for further reference and decision-making.
- Unparalleled Accuracy and Precision
The cornerstone for the Scan to BIM modeling services is its accuracy and precision. The laser scanning technology used by Scan to BIM captures millions of data points with exceptional accuracy. The data documented through the point cloud format ensures that every minute detail is captured true to the real-world conditions.
- Clash Detection
The BIM model is overlapped with the point cloud data to execute the building analysis. The analysis facilitates clash detection for any as-built structure. The process identifies potential conflicts or discrepancies between structural systems or elements. The early clash detection during the documentation phase prevents unnecessary expenditure and reduces the turnaround time of the project.
- Accurate Structural Assessments
Structural engineers and analysts can conduct precise assessments using the detailed BIM Modeling services. These assessments provide essential details about weaknesses, load-bearing issues, or structural anomalies within the as-built structure.
- Data Rich Models
The 3D models generated with Scan to BIM Modeling services are data-driven. The models provide information about materials, dimensions, structural components, and every possible detail about the structure. This detailed information is an invaluable source for as-built documentation, providing a detailed understanding of the structure’s composition.
- Enhanced Collaboration
With the large team of architects, surveyors, engineers, and other consultants, the 3D model and the as-built documentation details are shared with everyone to keep them in the loop. This way the technology fosters collaboration among the project team, facilitating clear communication and decision-making. The further processing is governed by the existing conditions of the site and their impact on the project.
- Risk Mitigation
The Scan to BIM service helps in detecting clashes and potential risks early in the as-built documentation phase. It mitigates risks and reduces associated costs with unforeseen situations during construction or renovation. Proactive issue identification is the key to cost-effective solutions.
Advantages of Scan to BIM Modeling Services in As-built documentation of a project lifecycle
Scan to BIM Modeling Services offer an array of benefits making it an ideal solution for as-built documentation:
1. Pre-design and survey
This method immediately provides an orthographic projection from laser scanning. It accounts for accurate data gathering and precise scope of design purposes. The renovation or reconstruction process for the as-built can be executed in a shorter period and with less effort than manual surveying methods.
2. Construction Design and Documentation
Every architectural feature of the structure and the precise location of all design data is maintained in a proper record. The 3D visualization enhances the precision of dimensional and architectural data. The access to visualized models reduces site visits, thus improving design efficiency.
3. Bidding
Scan to BIM Modeling services allow remote access to the survey data documented during a survey. This detailed documentation of data leads to more accurate contractor pricing and reduces the number of bid qualifications.
4. Contract Administration
Better collaboration and communication within the project team are significant for the fruitful execution of the project. With Scan to BIM, the communication between parties can be improved with better collaboration, leading to a reduced number of change orders and unnecessary site visits.
5. Post Construction
The BIM data provides information about every nuance of the project that caters to obtaining vendor services and monitoring the site post-construction. It can be effectively used for future scope of development. The upgraded and regenerated data from the as-built documentation can be used to market the project.
Conclusion
Scan to BIM services supported by experts in the technology, are revolutionizing as-built documentation in the AEC industry. The unparalleled precision, risk mitigation, and cost and time savings make these services a preferable choice for as-built documentation of existing structures.
With the advancement in technology, Scan to BIM remains at the forefront of innovation. It empowers professionals to make informed decisions, streamline the workflow, and enhance the quality of deliverables. In an industry aligned with accuracy and precision, adopting Scan to BIM services is a strategic step towards success in the modern AEC landscape.
Author Bio:
I’m Ar. Ankit Kansara, the driving force behind Virtual Building Studio as its Founder & CEO. Our mission is as crystal clear as a blueprint: we’re here to empower AEC professionals with seamlessly integrated, innovative, and cost-effective Revit BIM modeling services. From Scan to BIM Services, MEP BIM services, and Value Engineering, we’ve got the full spectrum of BIM expertise under one roof.

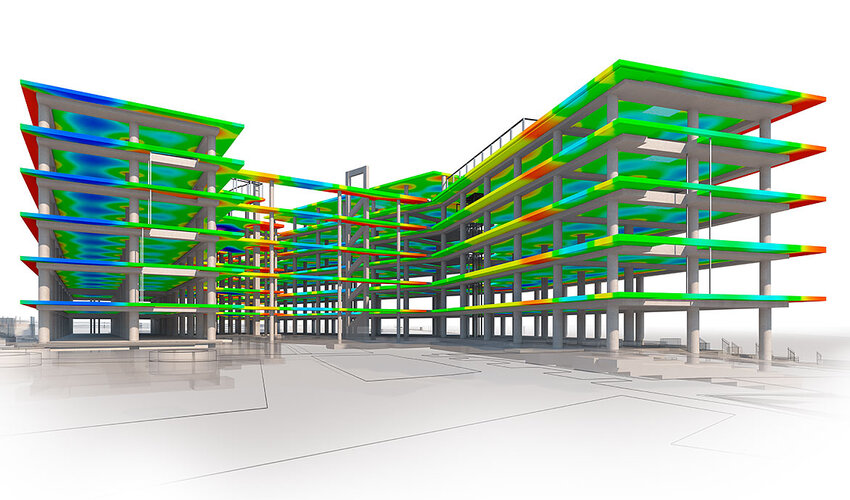



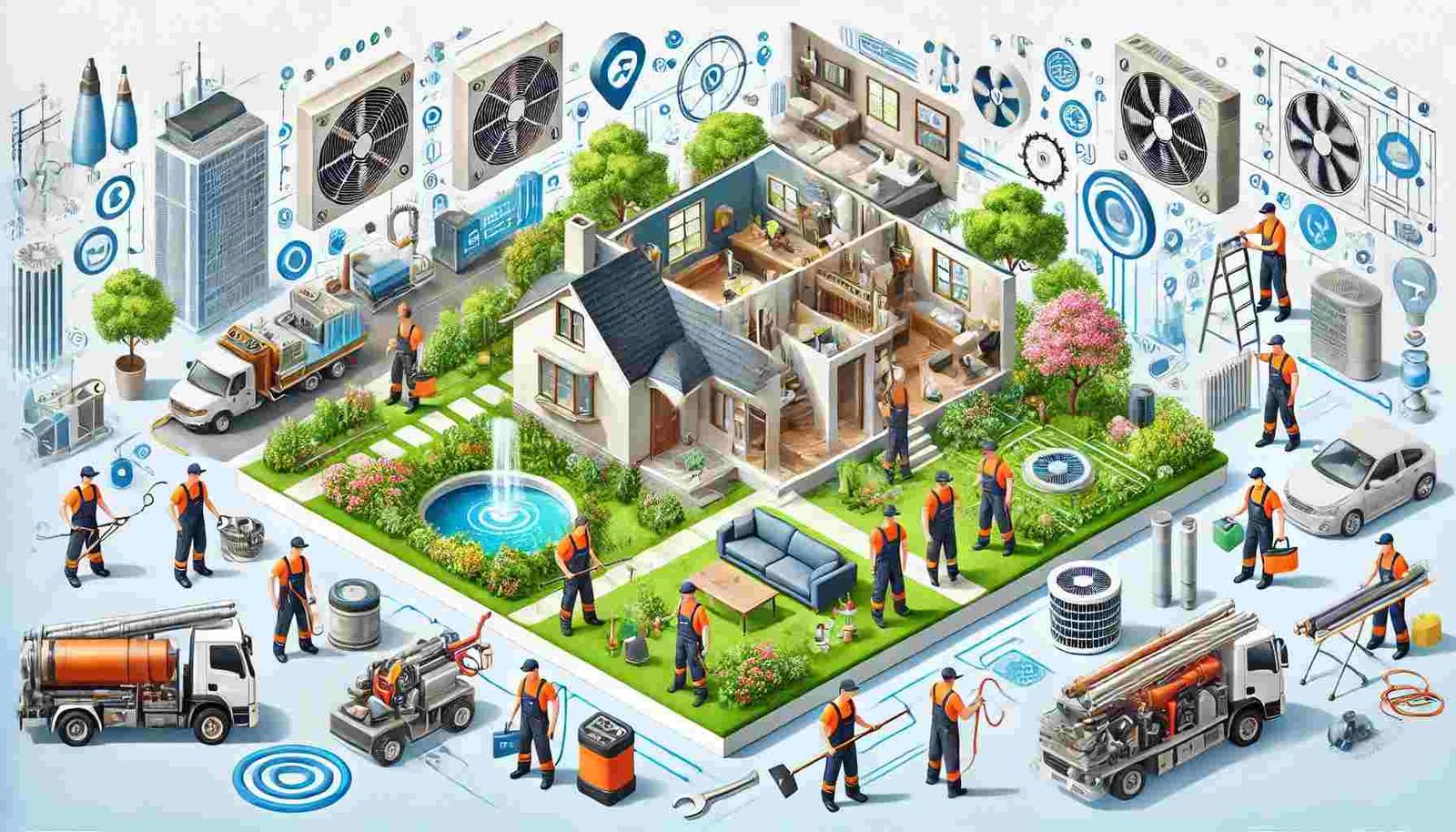

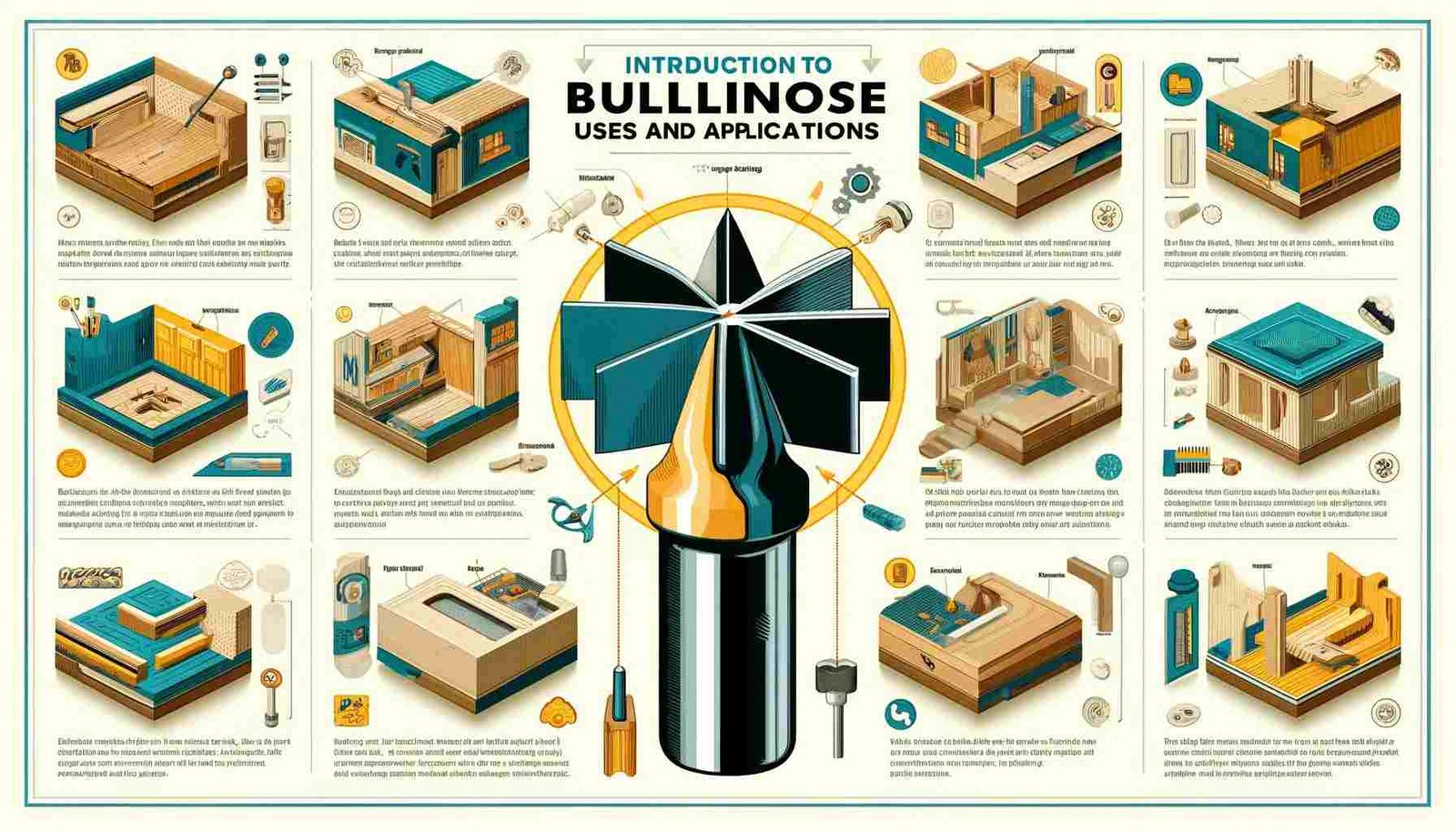
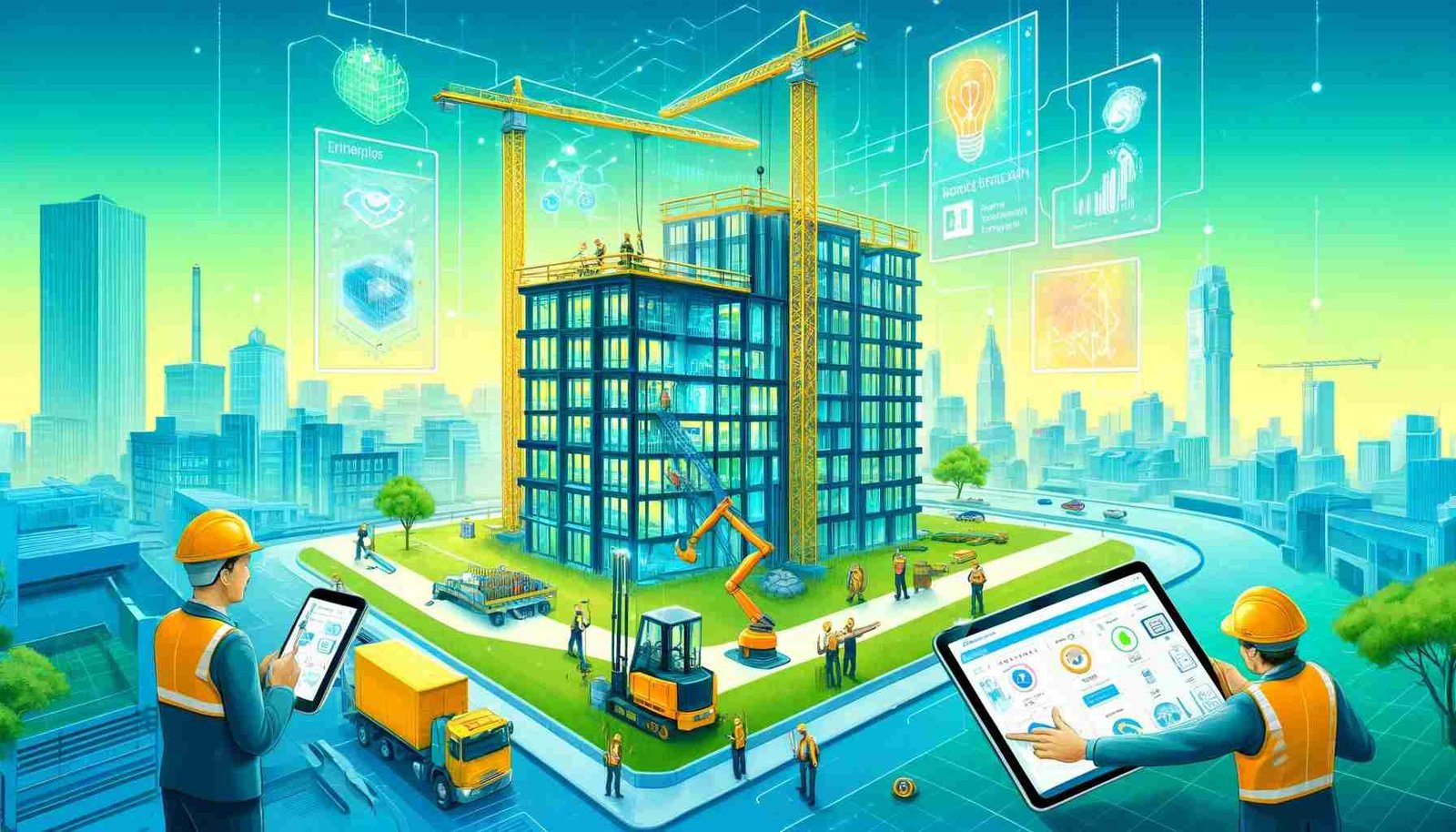



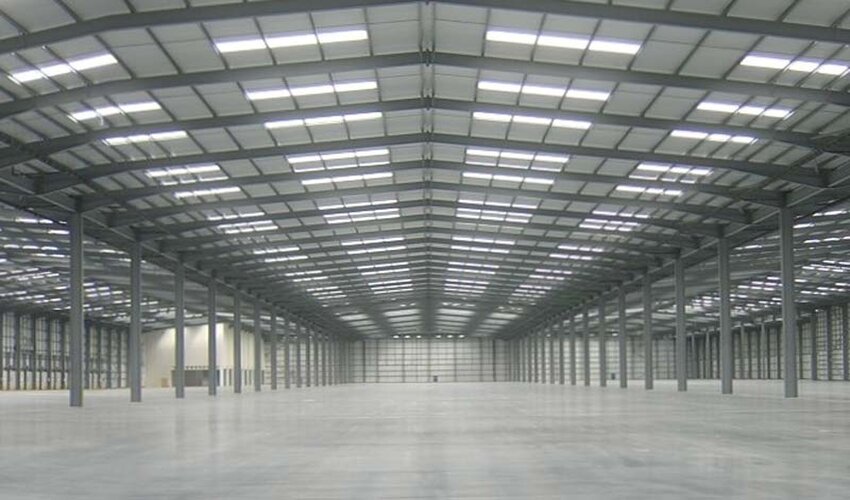




Leave a Reply