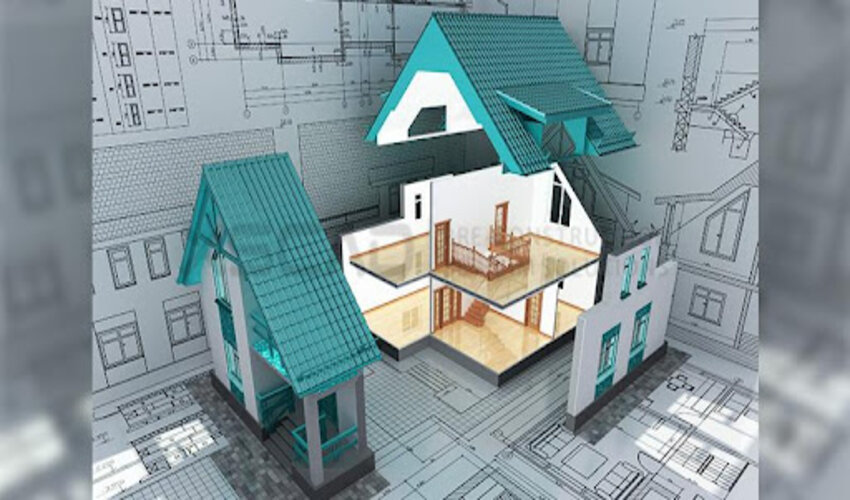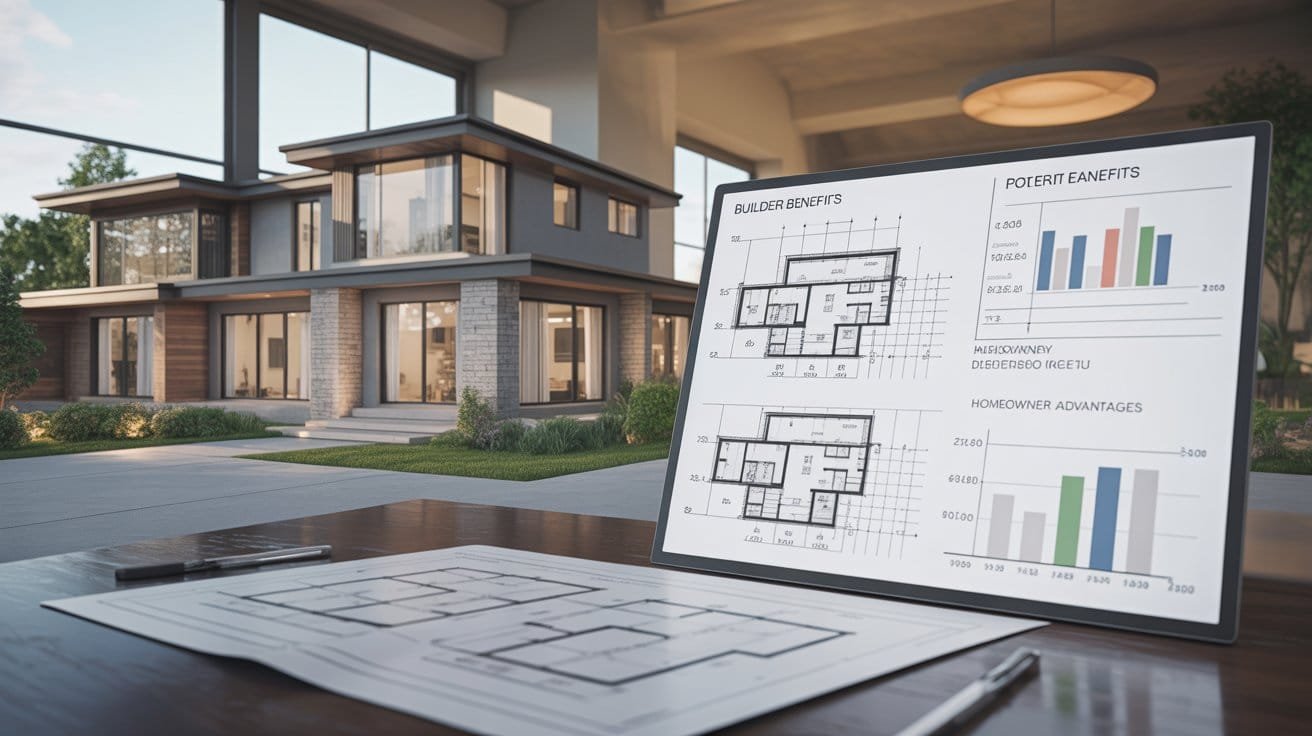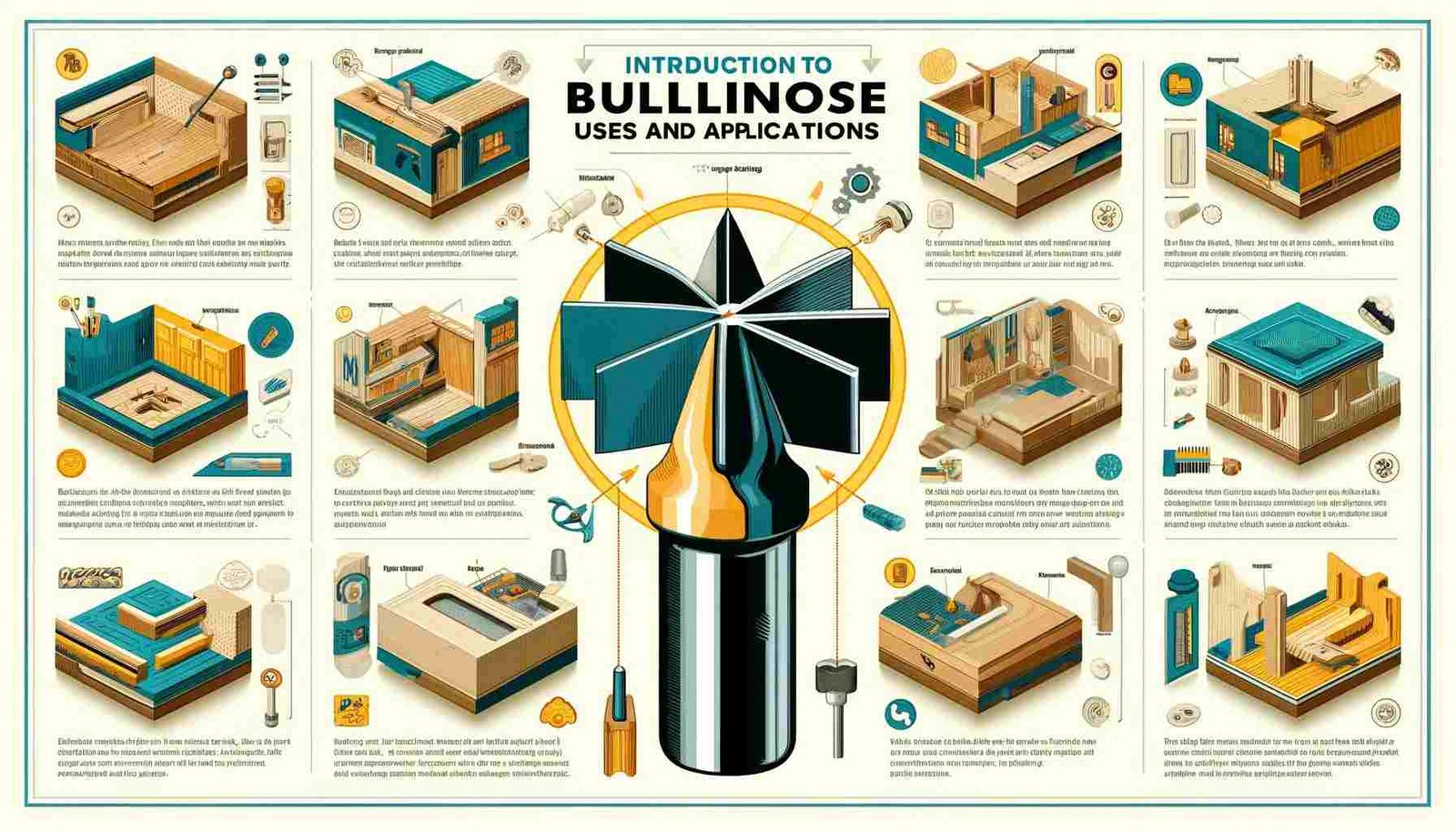Building Information Modelling (BIM) is an approach for digital information management acquired by companies to improve the quality of buildings and infrastructure. The information is then referred to as a reliable source for every construction process, from planning to designing to deciding the workflow.
The AEC industry encountered several issues before BIM came into the picture, such as excessive completion time, increased costs, delays, clash detections, coordination difficulties, and many more. Architectural BIM Modeling Services has made the process smoother, easier, and streamlined.
One common misconception about BIM is that it is merely a technology; however, it is a process to manage and collect all the information about a project. The process results in a Building Information Model that represents the building through digital descriptions for every nuance of the structure.
The 3D BIM modeling integrates various disciplines of the AEC industry, from building geometry to functional aspects of the project, enclosed in the construction sphere.
It extends the opportunity of virtually creating a structure before it gets built on-site. The virtual representation has every structural element intact with detailed information about the project. One of the considerable features of this technology is the ability to deduce errors and clashes from the project model, facilitating a smooth construction process.
It benefits all the stakeholders involved in planning, designing, operating, managing, and final work completion of the project at a minimal cost and in reduced time.
Architectural BIM Modeling Services encompasses different aspects of the construction industry in a computer-aided program with various elements at work.
Elements of 3D BIM Modeling
1 Information
The facets of a project that provide details in different modes are referred to as information element of 3D BIM modeling services. The information can be of two types – models and documents. The digital data representation of the project formulates the models, including aspects like roads, bridges, and more. The document part includes important papers, drawings, or any other essential media for the project. The documents are convertible to the
digital format.
2 People
The success of any project relies on a crucial element – People. The project managers, designers, and related supervisors play a significant role in architectural BIM modeling services.
3 Policies
The BIM-related policies are formulated to reduce risks and ensure project safety. These policies and
procedures govern the finest execution of the project during construction.
4 Processes
Processes constitute the work order and every task in order during construction from beginning to end.
5 Technologies
The hardware and software used for the project construction, including the BIM modeling software, fall under this element.
Benefits of 3D BIM Modeling for the construction industry
Minimal re-working
The integrated approach toward project design and execution using architectural BIM modeling services keeps all related stakeholders informed about the scope of work. It minimizes the possibility of changes at a later stage of construction.
Moreover, virtual BIM modeling also involves the clash detection process that acts as an escapade to all the error rectification measures, saving cost and time on re-working.
Enhanced order of work
The design and documentation can be executed simultaneously for BIM-oriented projects. Any later-stage changes or updates in the existing details can easily be amended in the documentation. The use of BIM saves time on project cycles and eliminates schedule setbacks. The project execution can be planned with more accuracy, leading to on-time or early project completions.
Beneficial for the architects
Drawing and re-working time and again for client satisfaction has always been a constant and tiring process for architects and designers. However, the BIM modeling services and other computer-aided modeling software have altered the scenario for them. They can make any number of alterations to the drawings without spending long hours working manually.
Beneficial for other stakeholders
Not only does it benefit the architects but also the contractors, MEP consultants, fabricators, structural engineers, and others with detailed information on every aspect of the project. For instance, the fabricator can gauge the kind of material with proper dimensions and quantity for any space through BIM modeling.
Accurate details and information boom
Architectural BIM modeling services provide detailed information to designers and technicians about varying subjects. It has made it possible to make any construction drawing and share it further with anyone. The large expanse of information facilitates better collaboration amongst the team and streamlined project execution.
Reduced cost and risk mitigation
A study by McKinsey reported that 75% of companies working with BIM modeling have found positive returns on their investments. Not only does it save money on-site, but also helps in lowering insurance costs, reductions in tender risk premiums through closer collaboration with contractors, and fewer overall variations.
The 3D BIM modeling allows for the analysis of the elements in detail and prefabricates them before construction, reducing the material wastage on-site. It facilitates a better understanding of the project and enhances communication among the stakeholders to eliminate risks and ensure safety on the site.
Better project outcomes
Using BIM for any project by architects and designers for various construction projects has reflected improved project outcomes. Not only cost-savings and reduced time, but client satisfaction, better understanding, personal contentment, and simplified explanation are a few leading outcomes. These factors contribute to better communication and coordination throughout the process.
The Future of architectural BIM modeling services in the construction industry
Building Information Modeling is not only a technology but a new work environment. It expedites the collaborative process that is unprecedented in the industry. It is considered just another modeling tool by some and an enabler of change by others. The significance and benefits of the architectural BIM modeling services are subjective to use and field of work. It proves to be an efficient technology for the construction industry if deployed effectively.
The future of the AEC industry beholds every designer and architect employing BIM to create building blueprints for construction projects. Developed countries like the USA, Japan, Germany, the UK, and many others have already ventured into BIM modeling services. The BIM industry will serve as one of the largest common platforms globally for the AEC industry, catering to a broad spectrum of work.
Author Bio:
I’m Ar. Ankit Kansara, the driving force behind Virtual Building Studio as its Founder & CEO. Our mission is as crystal clear as a blueprint: we’re here to empower AEC professionals with seamlessly integrated, innovative, and cost-effective BIM modeling services. From 3D Rendering Services, MEP BIM services, and Value Engineering, we’ve got the full spectrum of BIM expertise under one roof.















Leave a Reply